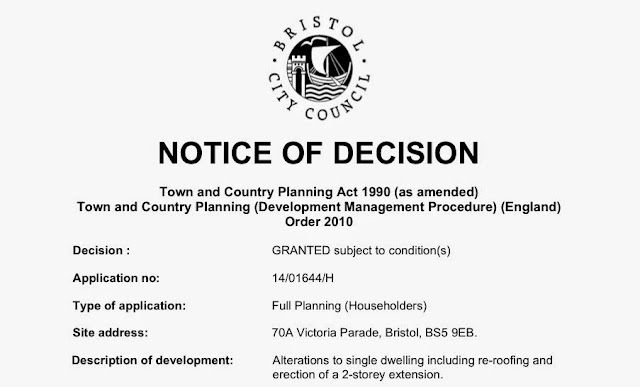Over the autumn and winter we will finish the interior and move in.
Leaving the 'L' shaped extension until spring 2017, this can be built without too much disruption to the current build.
This is the front elevation (the brackets will hold solar panels and form a verranda)
 |

View from what will be the kitchen / dining room and eventually a nice garden

Over 2000 salvaged bricks from the old building, were hand cleaned by Joe and reused for a feature wall, built by Fergus Robinson and Joe.



The entire floor is a slab of polished concrete and with the underfloor heating pipes, should keep us cosy too.


Once we had done all the floor prep, the guys at Exeter Floor Restoration did an amazing job with pouring, floating and polishing.



For the cladding we used a Japanese technique of burning timber called Shou Sugi Ban, traditionally used to preserve exterior wood. The natural cedar looked lovely so it was a scary moment taking a roofers blow torch to the planks but we love this blackened effect.


We are still living onsite with reasonable comfort but will be a real luxury to move in properly.
Even on a building site, Julie has managed to provided us with plenty of salad and veg, grown from her pallet made raised beds.


































